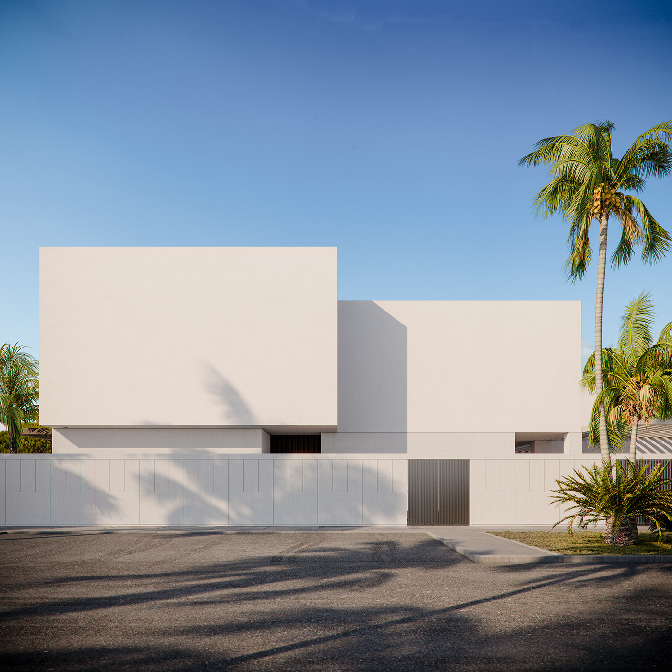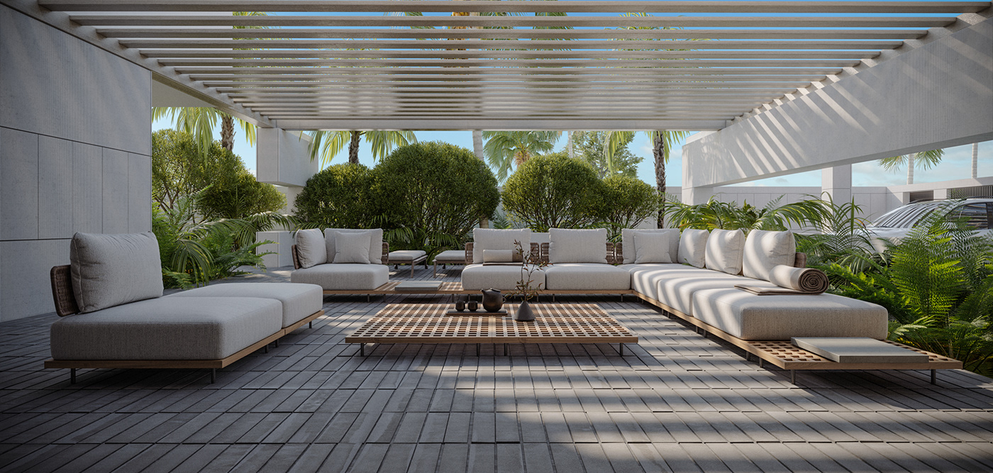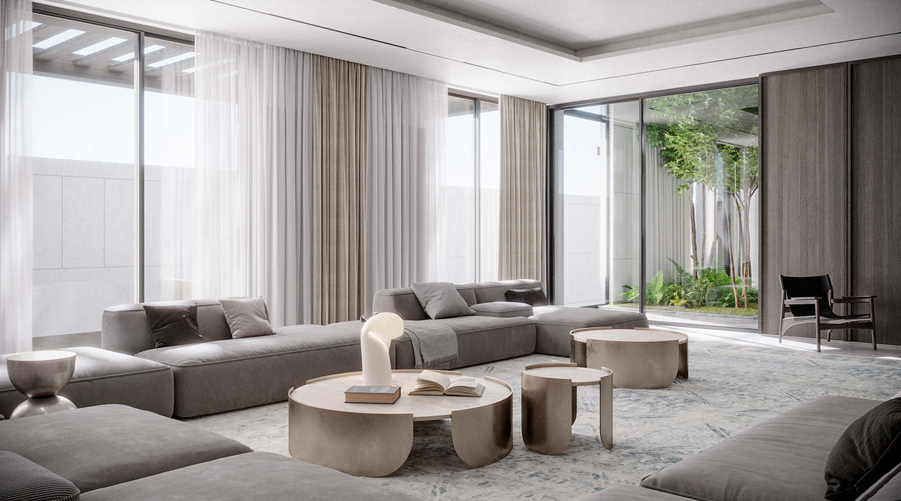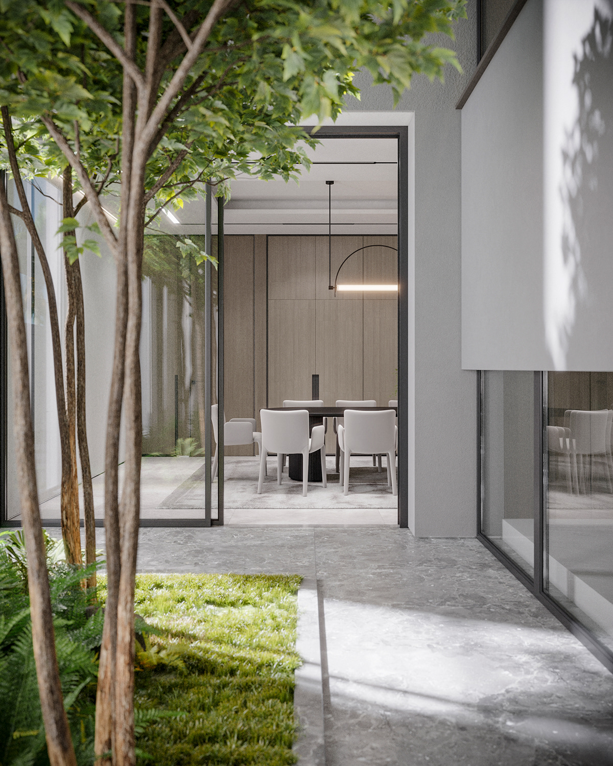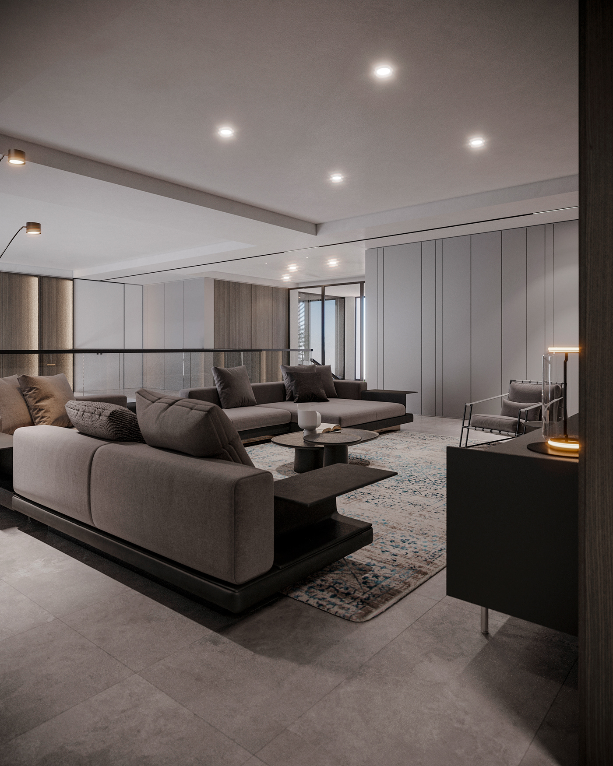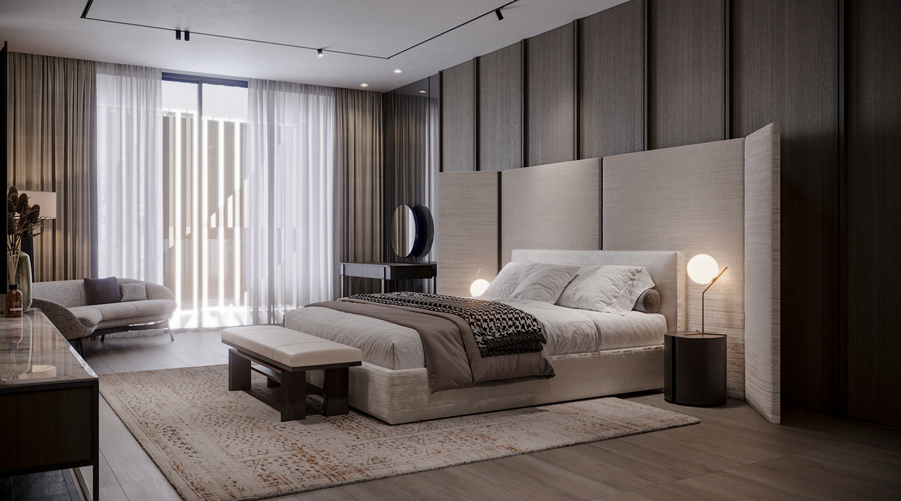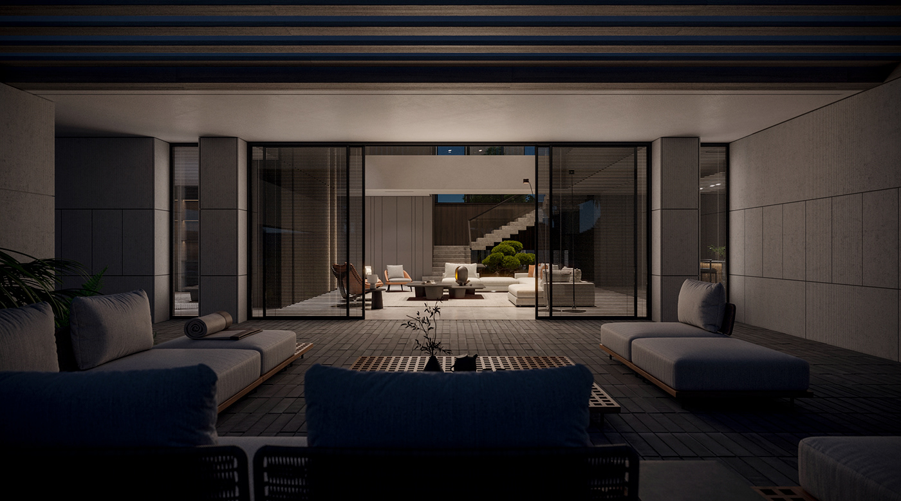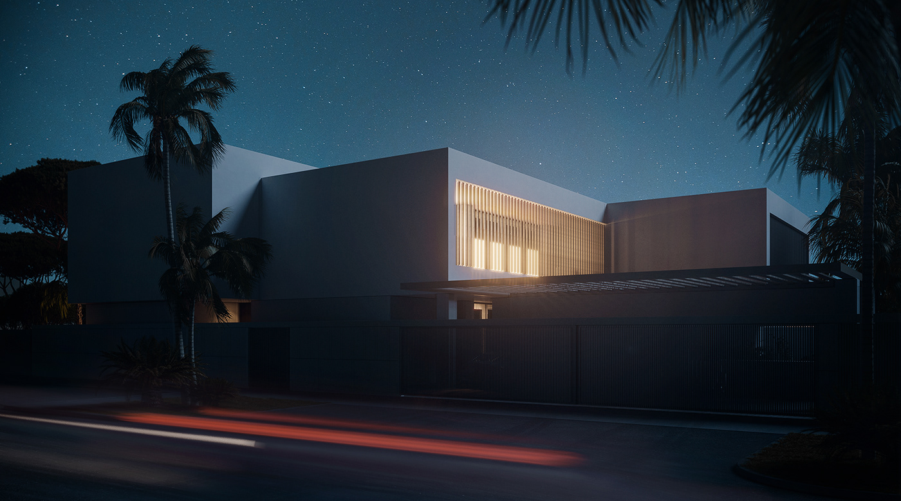A-House
Location: Abu Dhabi, United Arab Emirates
Architecture | Design | Visualization: Mantis Studio
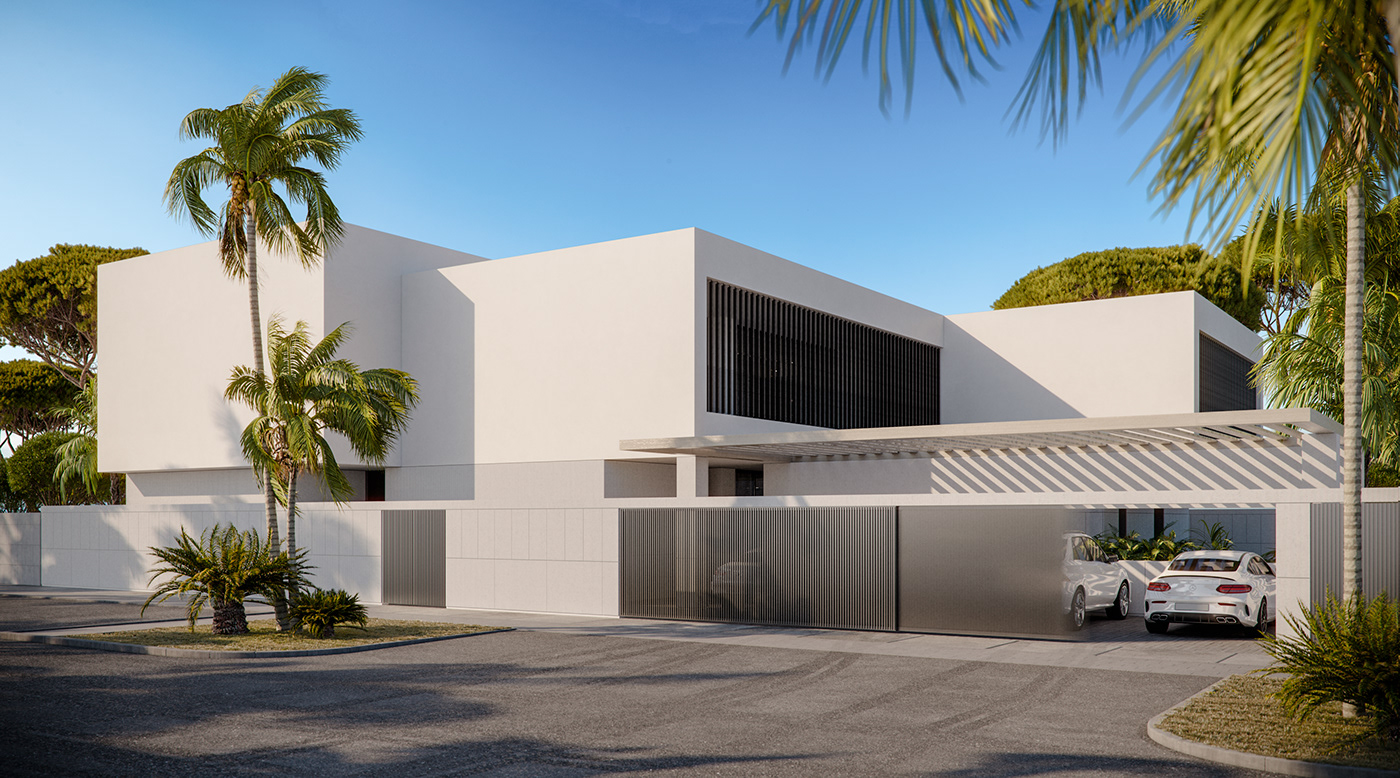
In the project A-house we developed the exterior and interior design, with planning solution.
House with an area of 840 sq. meters.
The goal was to create a cozy, yet functional living space.

Space organization:
⁃ The first floor includes a guest area, a large kitchen-living room, a library area, service and technical rooms.
⁃ A distinguished detail of this house is the atrium that connects the space between the first and second floors and gives visual additional space and clearness to the whole house.
⁃ The second floor consists from a loft zone with comfy sofas in the atrium and five bedrooms, including the master bedroom.
The particular feature of the house is a separate area for receiving guests, that was requested by the client.

The general feeling:
The houses interior and exterior design was made with laconic simple forms.
The courtyard of the house has open areas with shade canopies protecting from the scorching desert sun.
